construction documents & hand drafting
Throughout ID 3782 Construction Documents, I prepared a full set of construction documents created from a past NCIDQ Practicum. In addition, the bubble and blocking process is diagrammed within the set as part of the programming.
A set of hand-drafting examples completed in ID 1780 Technical Drawing and Detailed Programming and Project Summary examples from ID 4720 follow.

ID 0.0 Cover Sheet
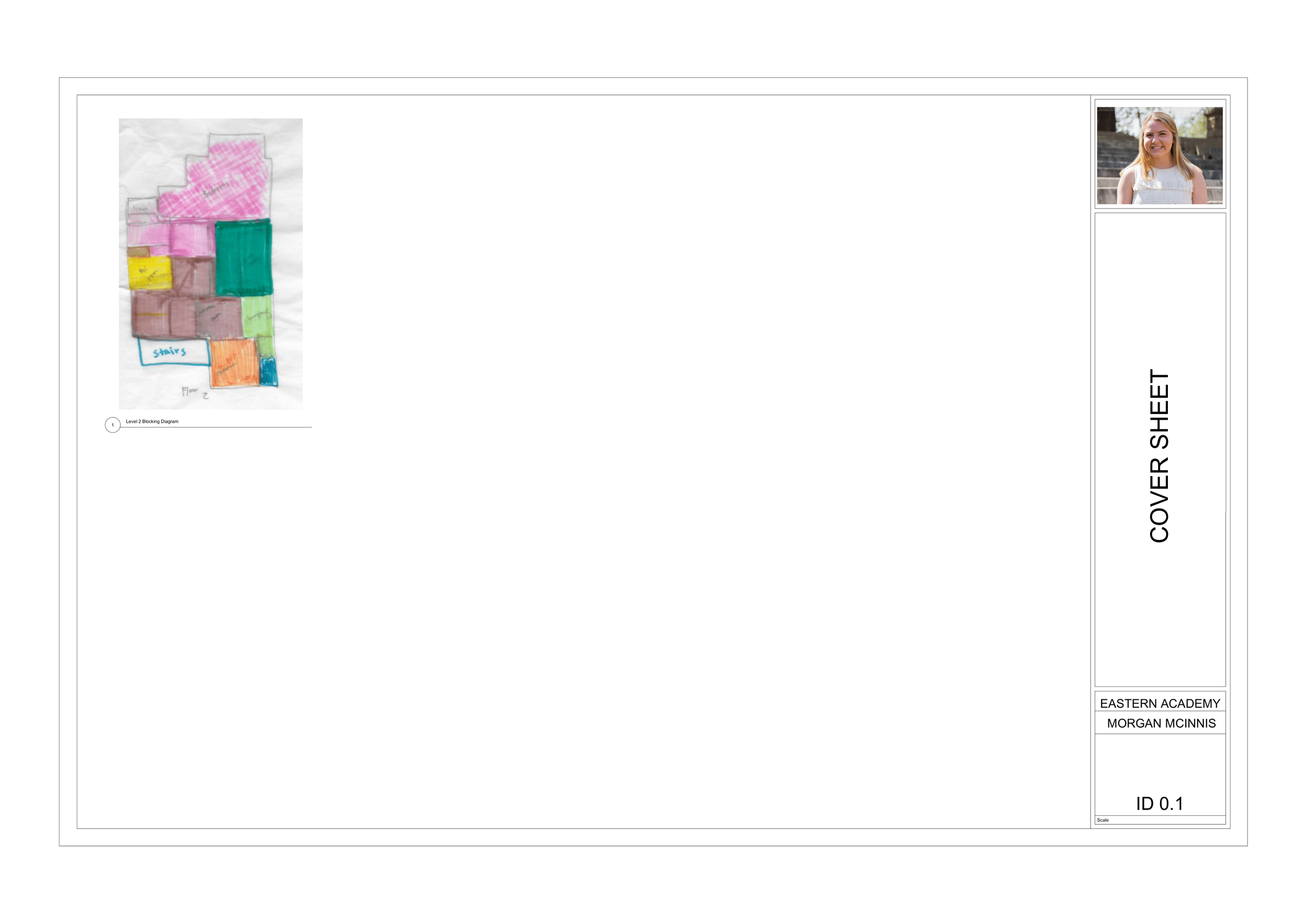
ID 0.1 Cover Sheet

ID 1.0 Room Schedule & Finish Legend
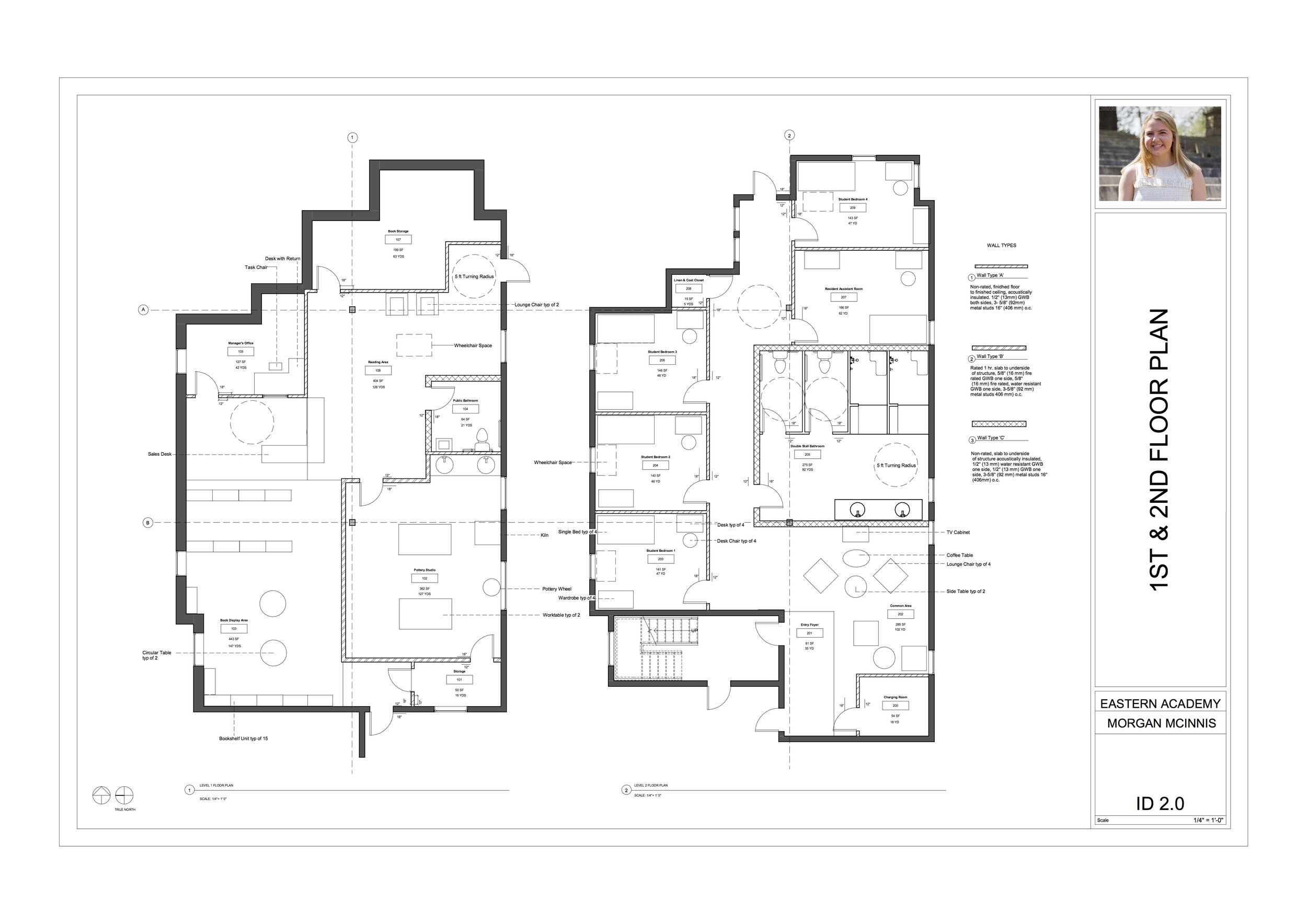
ID 2.0 1st & 2nd Floor Plan
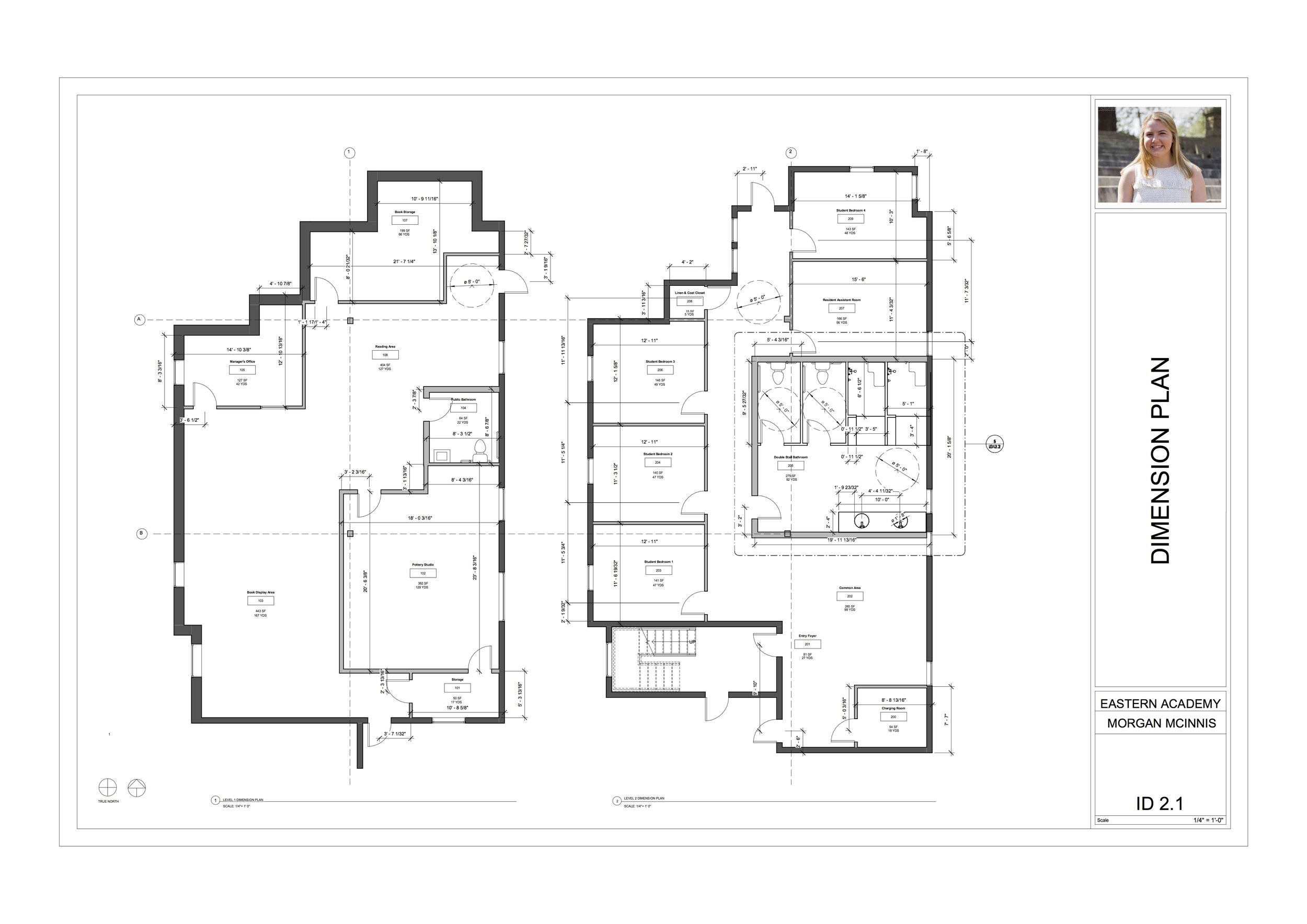
ID 2.1 Dimension Plan
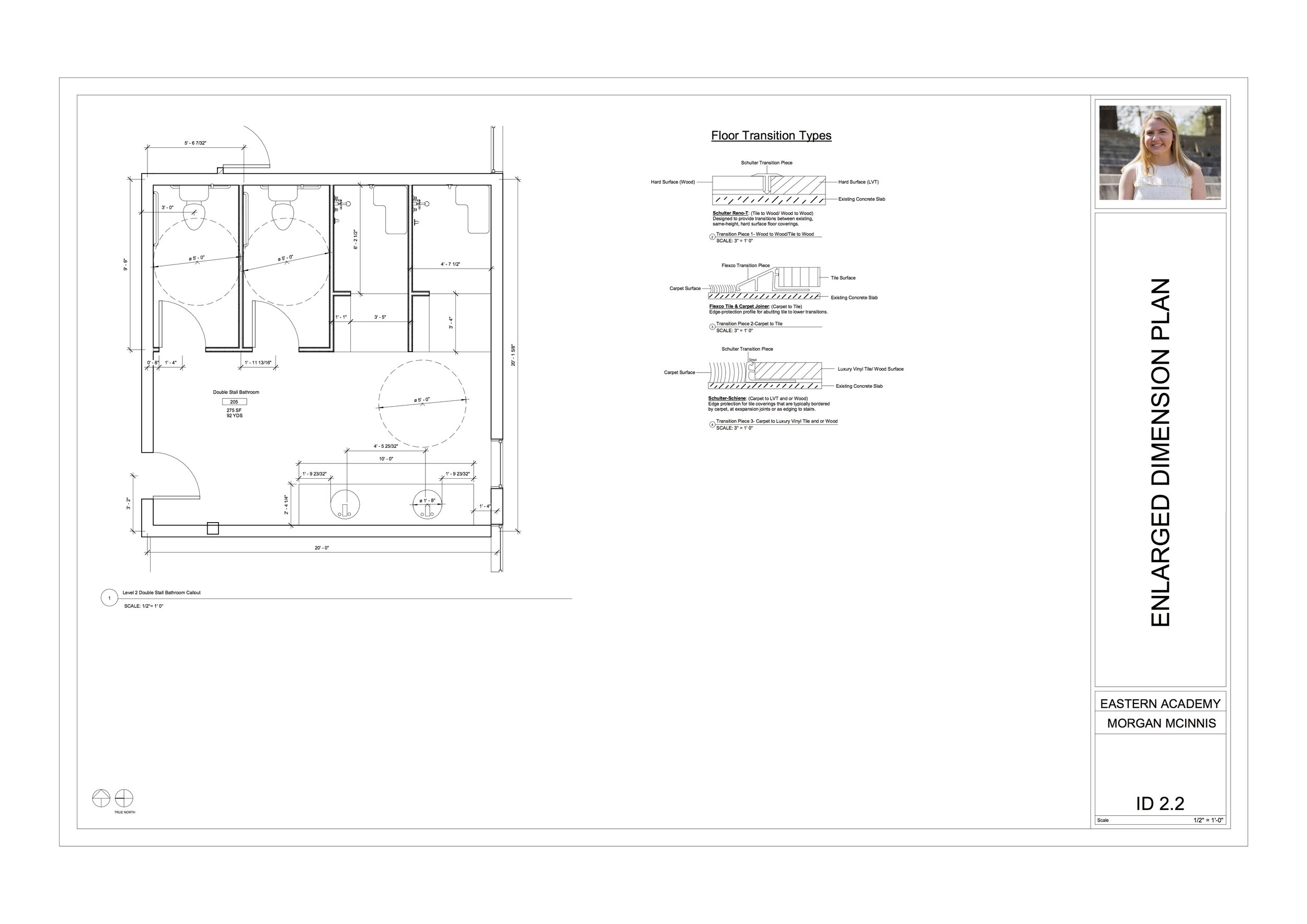
ID 2.2 Enlarged Dimension Plan

ID 2.3 Floor Finish Plan

ID 2.4 3rd Floor Plan

ID 2.5 Electrical Plan

ID 2.6 Furniture Plan
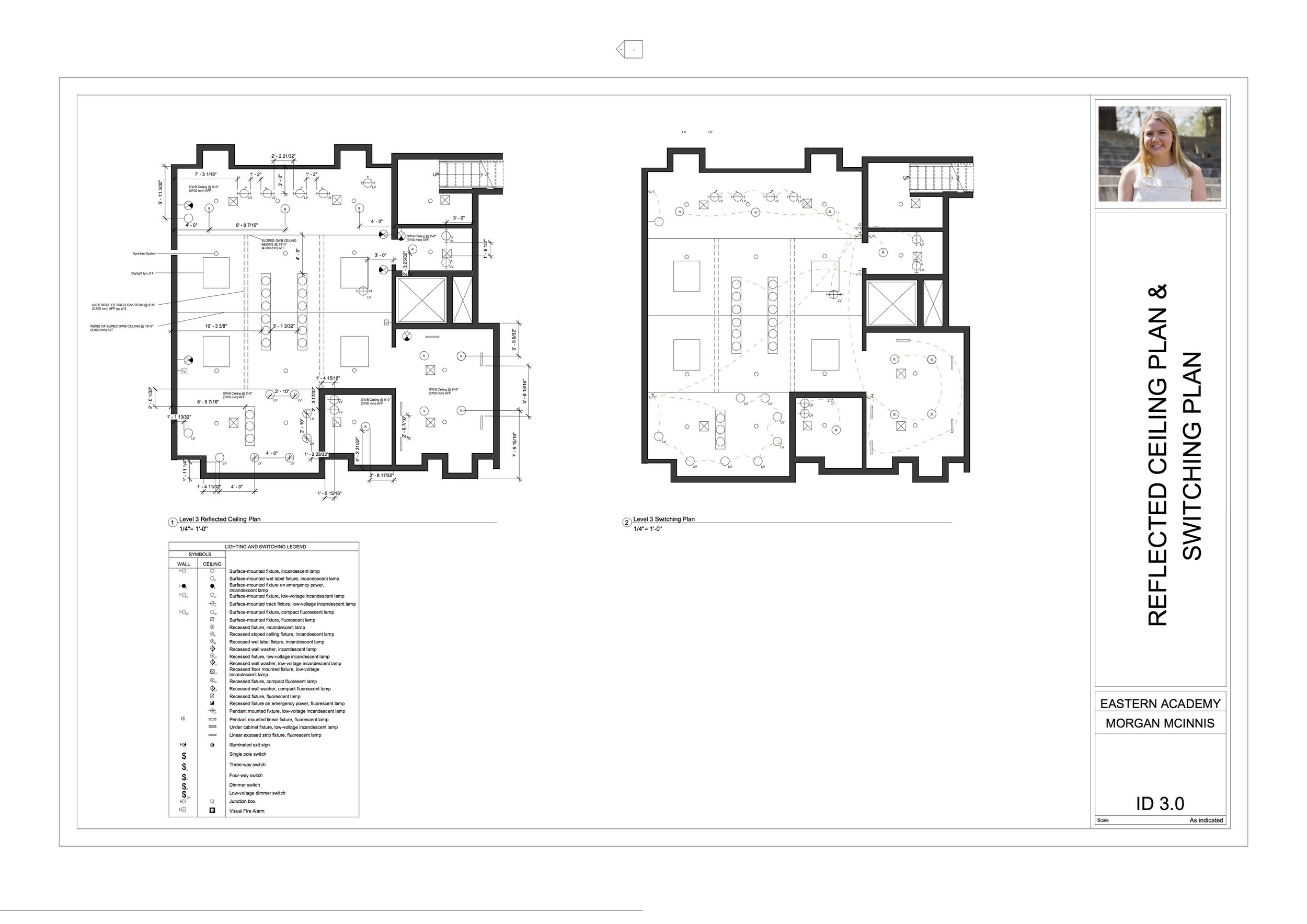
ID 3.0 Reflected Ceiling Plan & Switching Plan

ID 4.0 Toilet Room Elevations
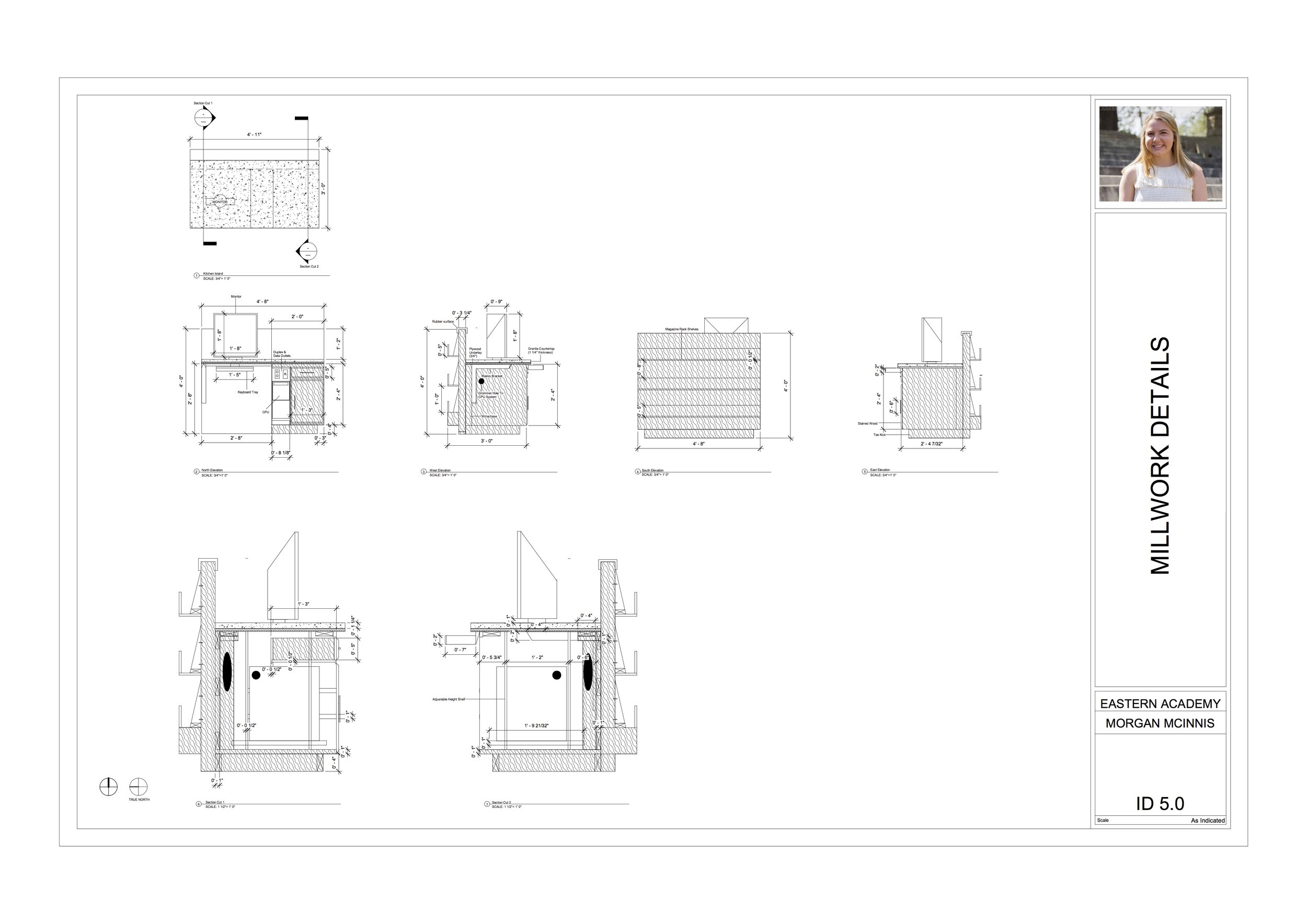
ID 5.0 Millwork Details
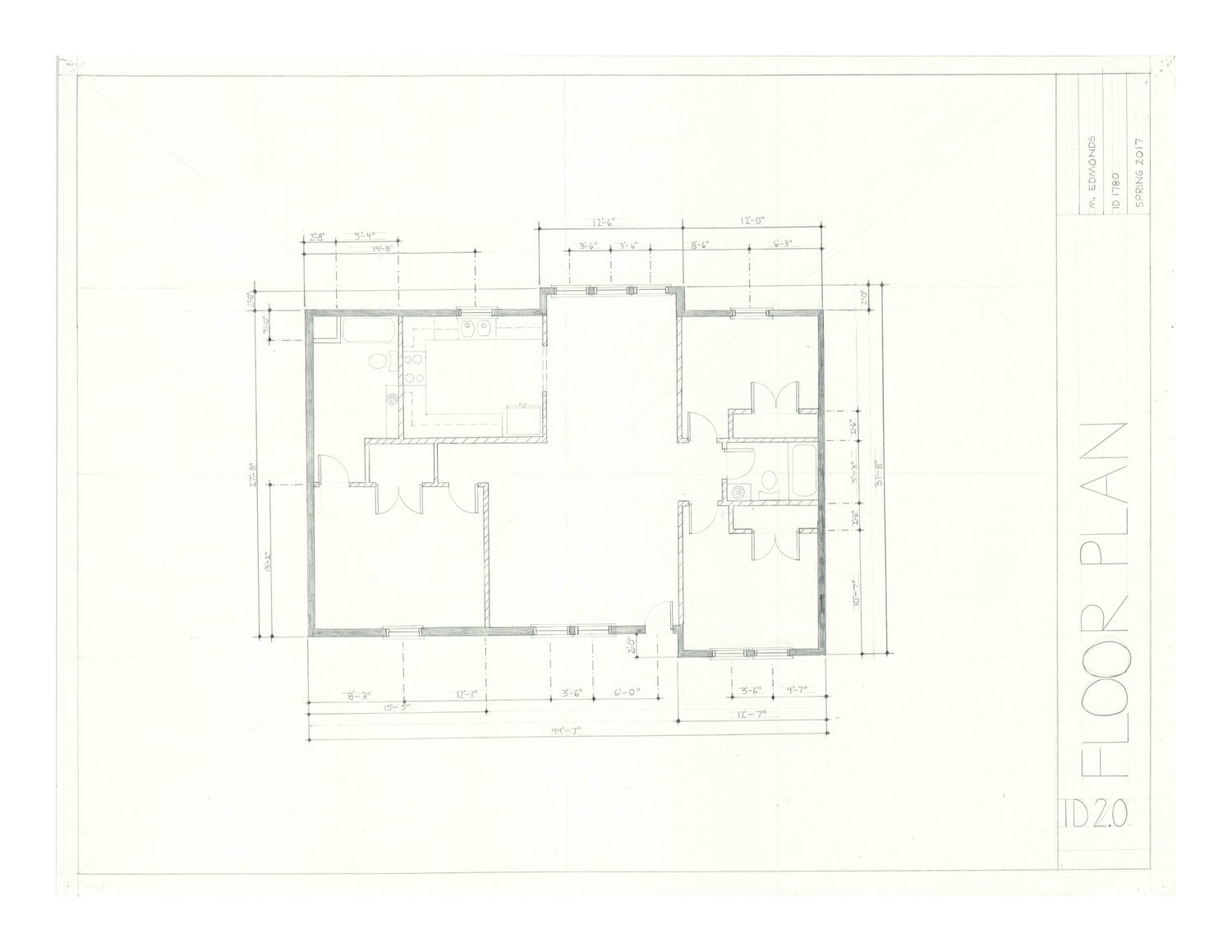
ID 1780 Floor Plan
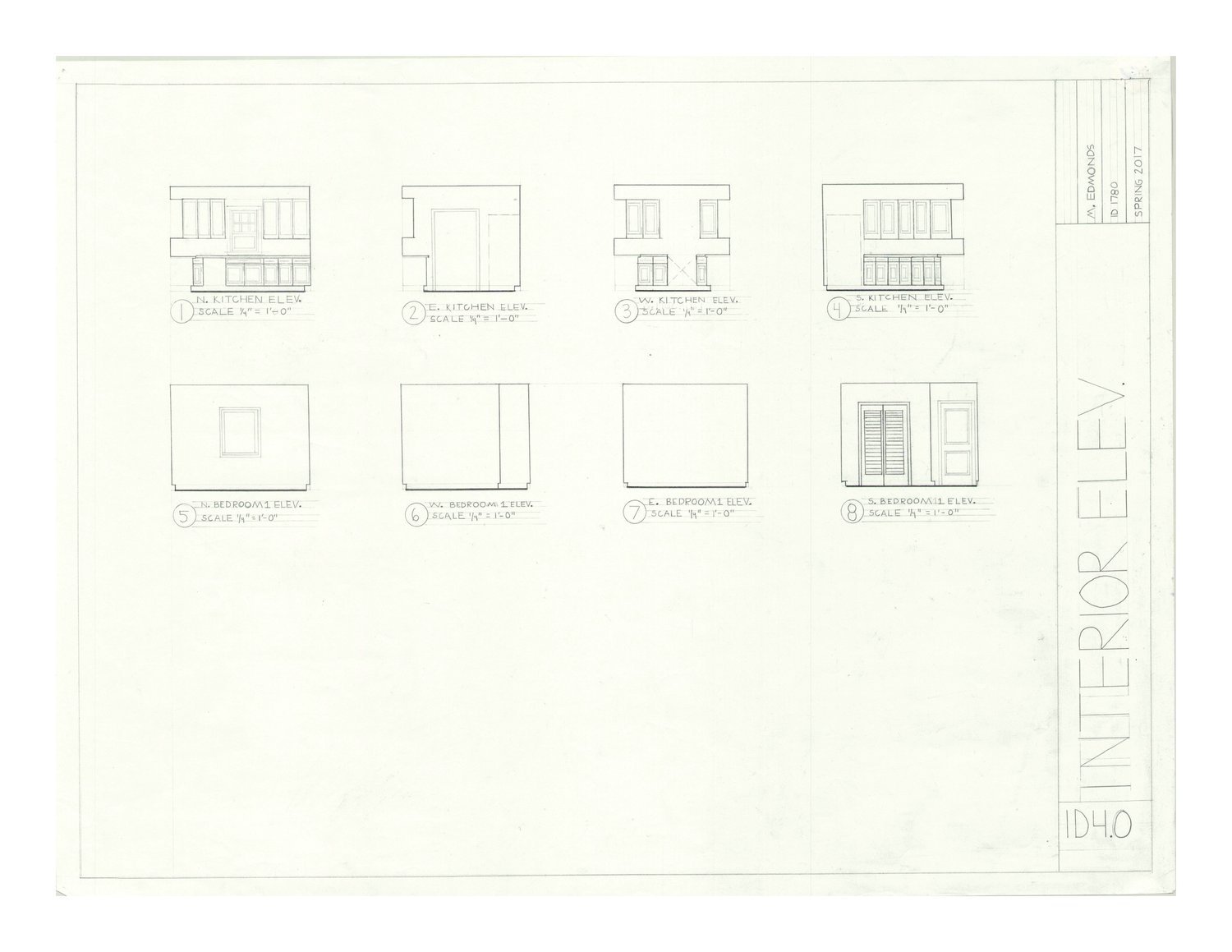
ID 1780 Interior Elevations
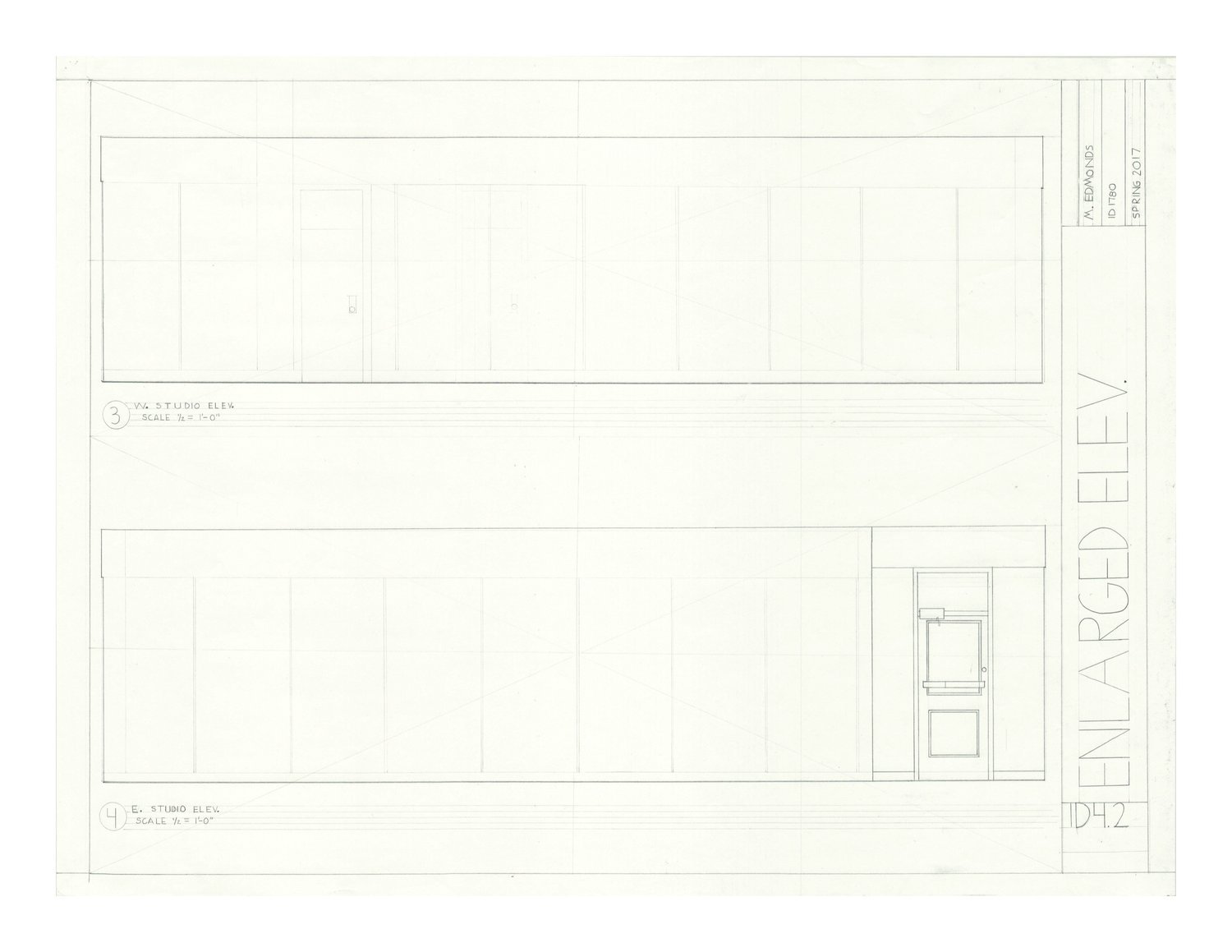
ID 1780 Enlarged Elevations

ID 1780 Enlarged Elevations
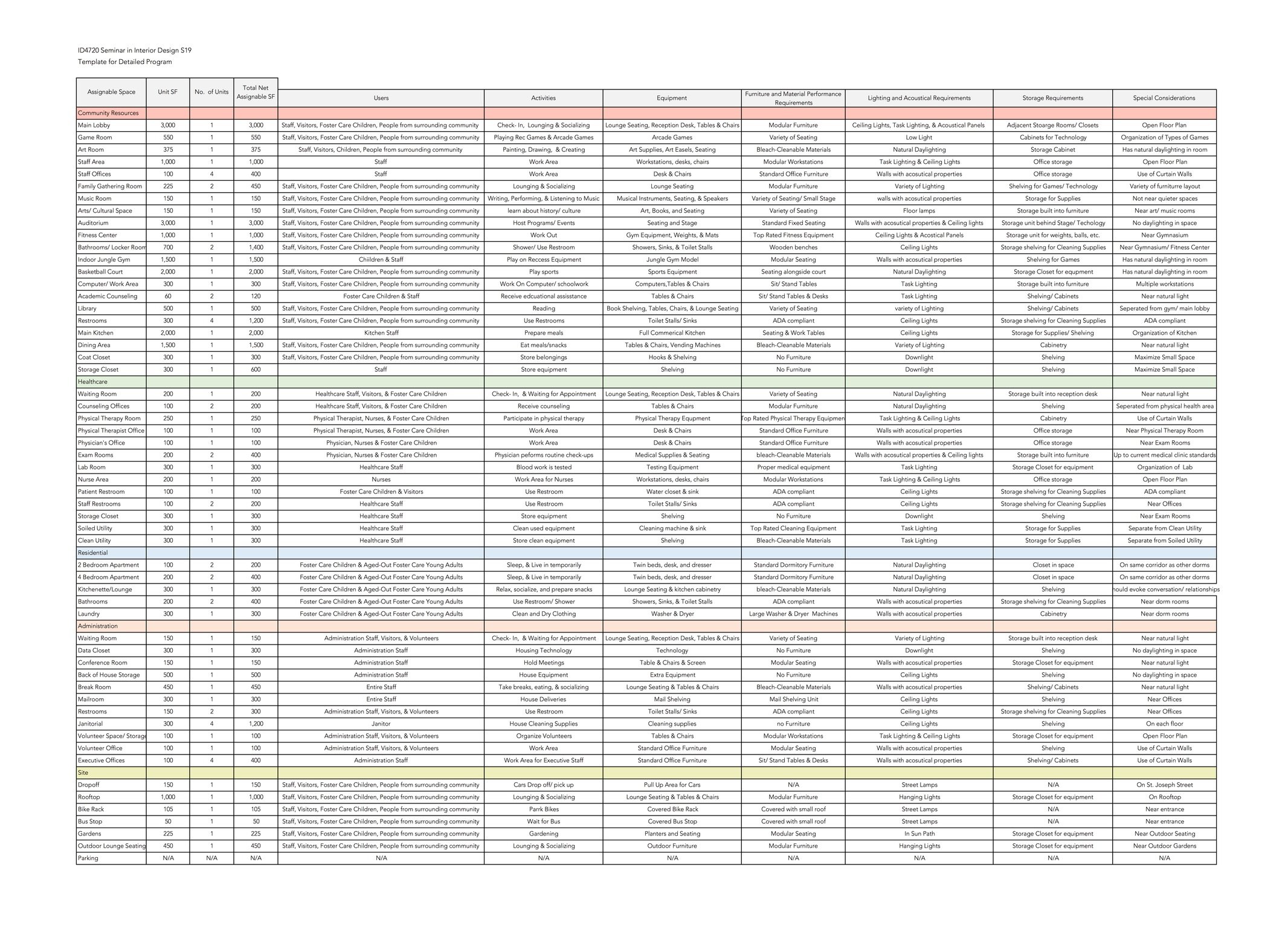
ID 4720 Detailed Programming Spreadsheet example completed for Nexus Community Center.

ID 4720 Program Summary Spreadsheet example completed for Nexus Community Center.
